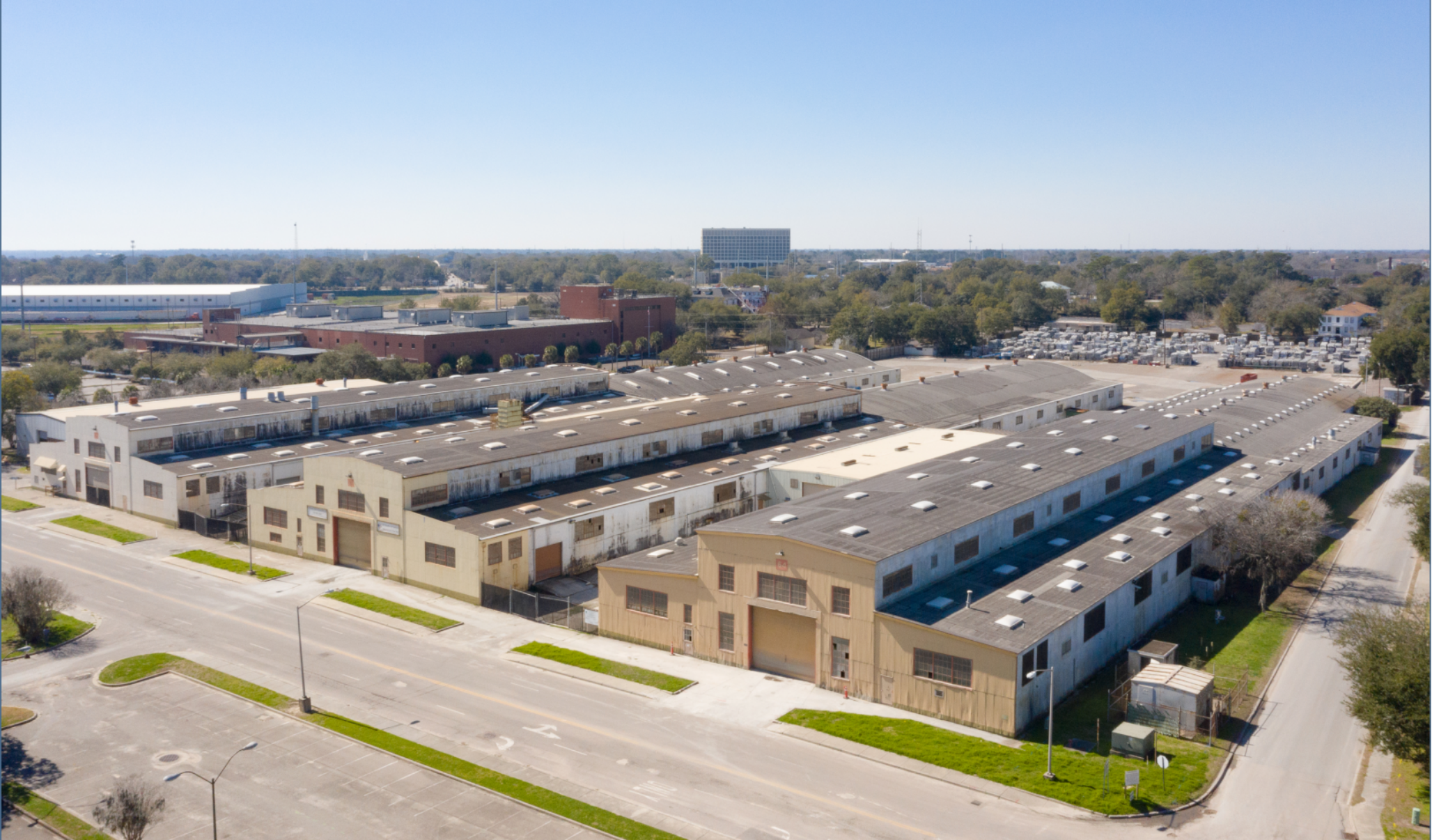Master Plan
Three Sisters
Back To MapThese warehouses functioned as storage facilities. Similar facade designs coined the nickname, “Three Sisters”. The clerestory design and high bay windows allow for access to ample natural light and room for tall industrial work. With steel frame, corrugated-metal siding, pitched monitor roof and vaulted ceilings, all three warehouses were expanded with wood framing due to a steel shortage during WWI.
