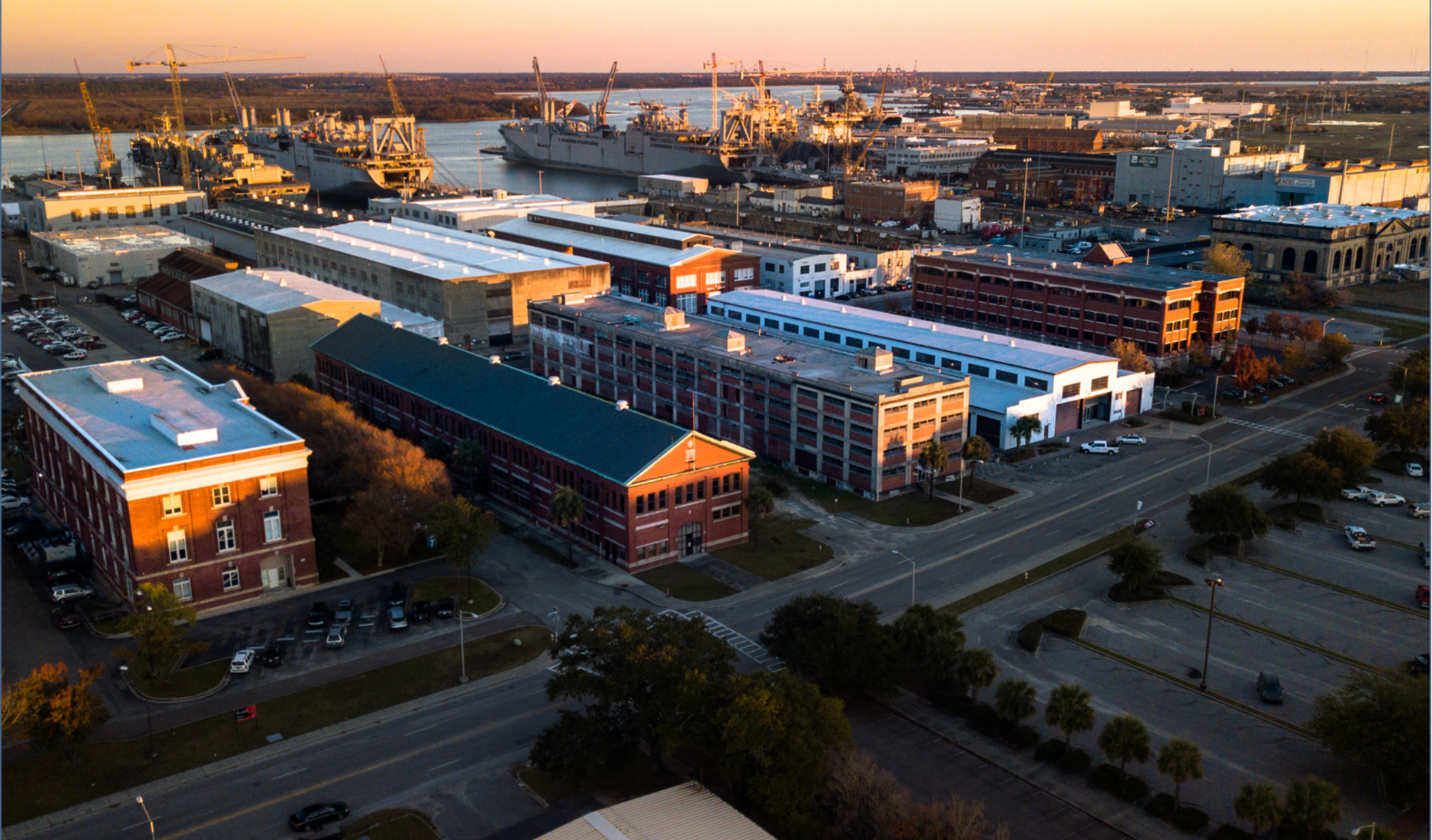Master Plan
Storehouse Row
Back To MapStorehouse Row at Navy Yard Charleston is made up of five buildings that originally served as storehouses, administrative offices and machinist schools in the early 1900s. These buildings are among the original twenty-eight built at the naval base and each retain historic characteristics that reflect their original purpose.
1360 Truxtun Avenue
Built in 1908, and rehabilitated in 2004 as the first LEED Commercial Interior Project in SC, this three-story, rectangular, brick building has a Neo-Classical style and is one of the original 28 buildings included in the initial building campaign at the Navy Yard.
1361 Truxton Avenue
Built in 1906, this Neo-Classical style building sits three-stories high with a mezzanine and features a center closed gable roof. The north elevation is defined by a brick segmental arch and four-light fanlight. Also one of the original 28 buildings constructed on the Navy Yard, it functioned as an administration building and storage facility.
2154 Noisette Boulevard
Built in 1918, in a Neo-Classical style, this brick building features mushroom columns throughout each of its four-stories to serve as structural support during live loading. Formerly an administration building and storage facility it is associated with the general build up of the Navy Yard during WWI.
Built in 1939 and rehabilitated in 2006 to LEED standards and now listed on the National Register of Historic Places, it was the 2008 SC Historic Preservation Award Winner. Current home of Urban Electric and former home of several local businesses as well as a series of exciting visual and performance art shows known as Kulture Klash!
1362 McMillan Ave
Built in 1993 and home to the offices of DHEC, Modus 21, LLC, Bowhead and Callie’s Biscuits.
