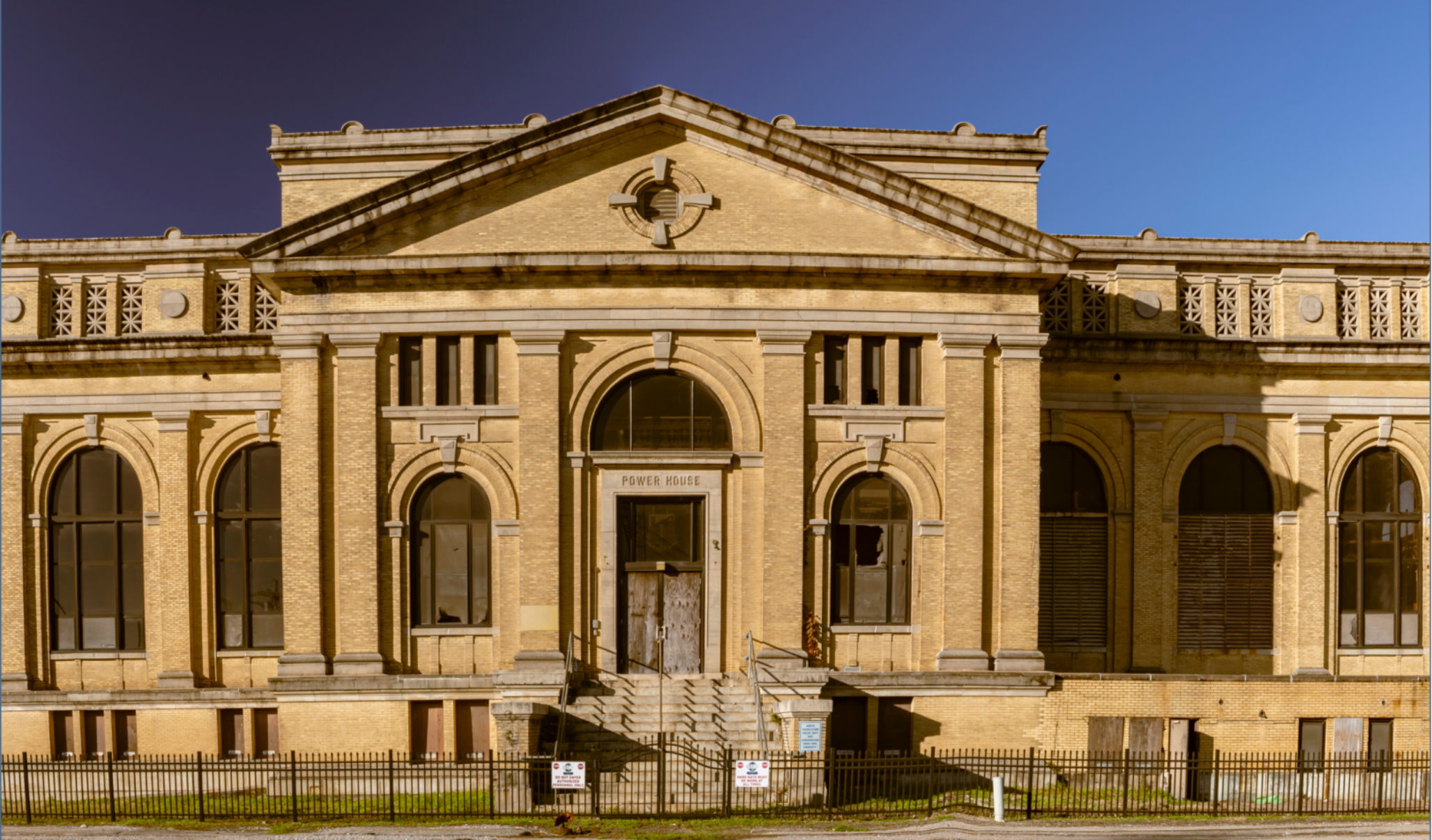Master Plan
Powerhouse
Back To MapDesigned by the Bureau of Yards and Docks, and built in 1909, this three story blond brick building has a poured concrete foundation and a low-pitched hipped roof. Additional decorative elements include roundels at the third story and cast spandrel inserts at the first and second level of windows. This impressive building was once a support facility for the dry dock and the central coal sourced power plant for the entire Navy Yard. Water from the Cooper River funneled under the building to cool the turbines.
